The Modern Route 8
Varied and special – this is what characterises the sites for modern building in Halle (Saale). In the 1920s the city developed into a modern and aspiring industrial location in central Germany; the chemical industry, aircraft construction, mining areas in the surrounding region, salt extraction and the industrialisation of agriculture were all important factors.
Today, the architecture of housing estates, administration and transport buildings, churches, and schools bear plentiful testimony to the age of modernity in our city. You can take an interesting journey through time and travel through an exciting era with the “Modern Route 8”.
The stops:
Trotha
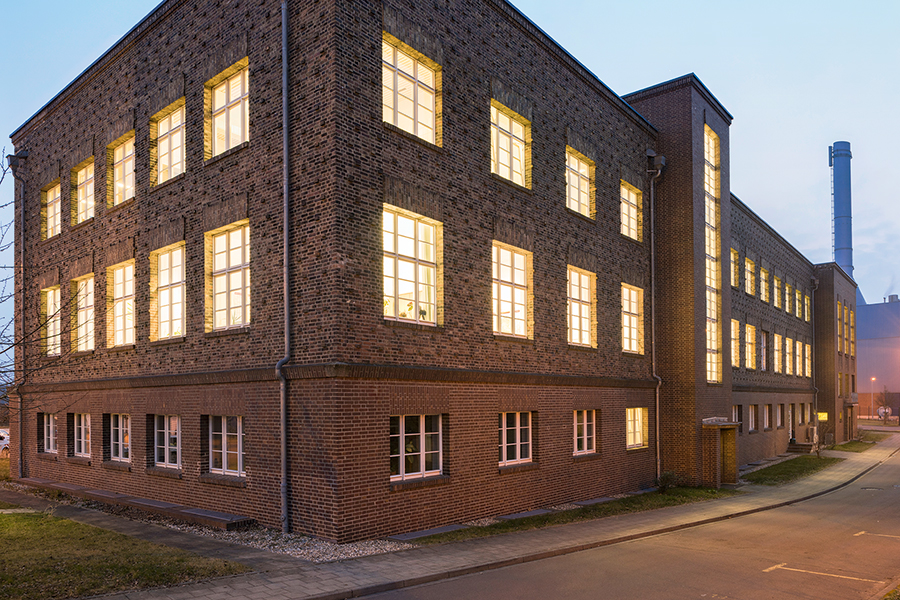
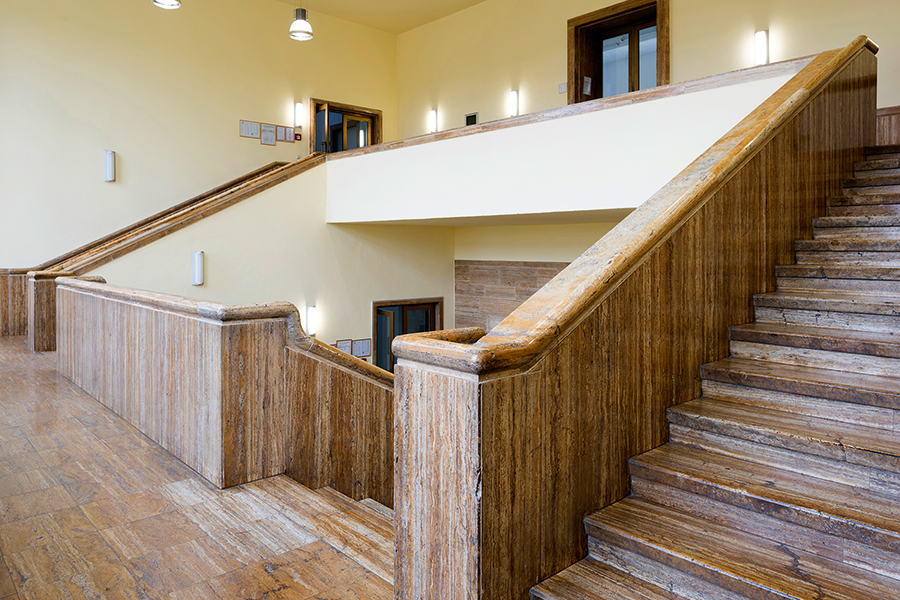
The Halle-Trotha cogeneration plant
In 1924 a power station was built in Halle-Trotha on the banks of the Saale River. The building bears witness to a type of industrial architecture that was committed to the aesthetic canon of the “New Objectivity”.
Contact
Address: Brachwitzer Straße 21, 06118 Halle (Saale)
www.evh.de/privatkunden/unternehmen/energiepark/trotha
Emil-Eichhorn-Straße
The Wittekind brine baths
The new building constructed between 1923 and 1925 on the basis of plans by Wilhelm Jost (*1874; †1944) included Friedrich Nietzsche (*1844; †1900) as prominent guest. The sculptural decorations of the interior and the exterior were the work of professors and graduates of the city’s former Commercial Draughtsman and Artisan’s School Burg Giebichenstein.
Contact
Address: Wittekindstraße 15, 06114 Halle (Saale)
Giebichenstein Castle
Giebichenstein Castle
In 1921 a school of arts and crafts (Kunstgewerbeschule) was established in the lower part of the castle. It was closely associated with the neighbouring Bauhaus. Today the castle still accommodates the renowned art school. Regular exhibitions are held here.
Contact
Address: Neuwerk 7, 06108 Halle (Saale)
www.burg-halle.de
Giebichenstein Bridge
Giebichenstein Bridge, which is 261 metres long, was built between 1926 and 1928. At the right and the left of its base the bridge boasts two monumental animal sculptures – a horse and a cow. They serve as “ice breakers” and symbolise the connection between the rural Kröllwitz and the urban Giebichenstein.
Contact
Address: Kröllwitzer Straße, 06120 Halle (Saale)
Hermannstraße
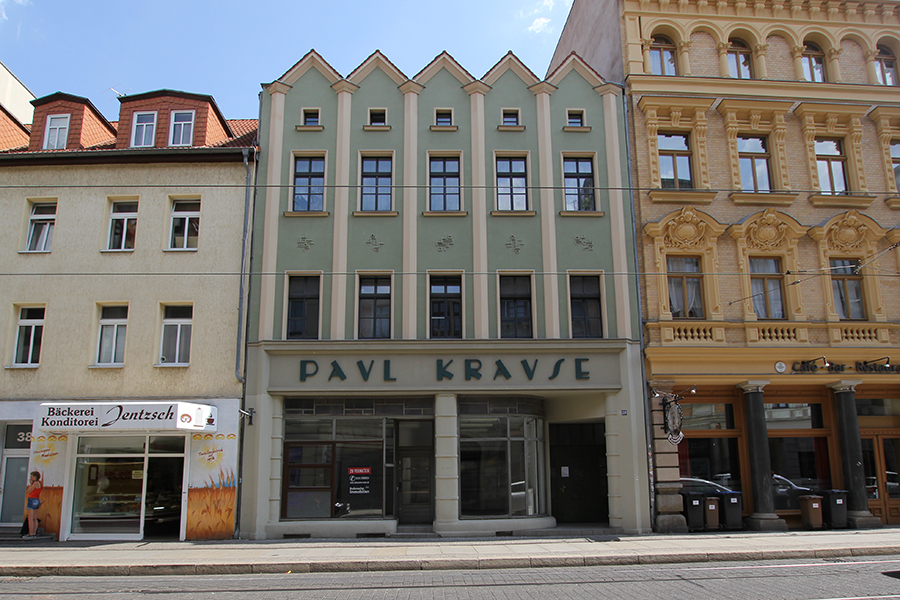
The Paul Krause office building
Richard Schmieder (*1891; †1980) – a well-known architect in the city on the Saale – bequeathed some architectural highlights to the city, such as the façade of the Paul Krause office building in the expressionist style, only some of which is still recognisable today.
Contact
Address: Geiststraße 39, 06108 Halle (Saale)
Moritzburgring
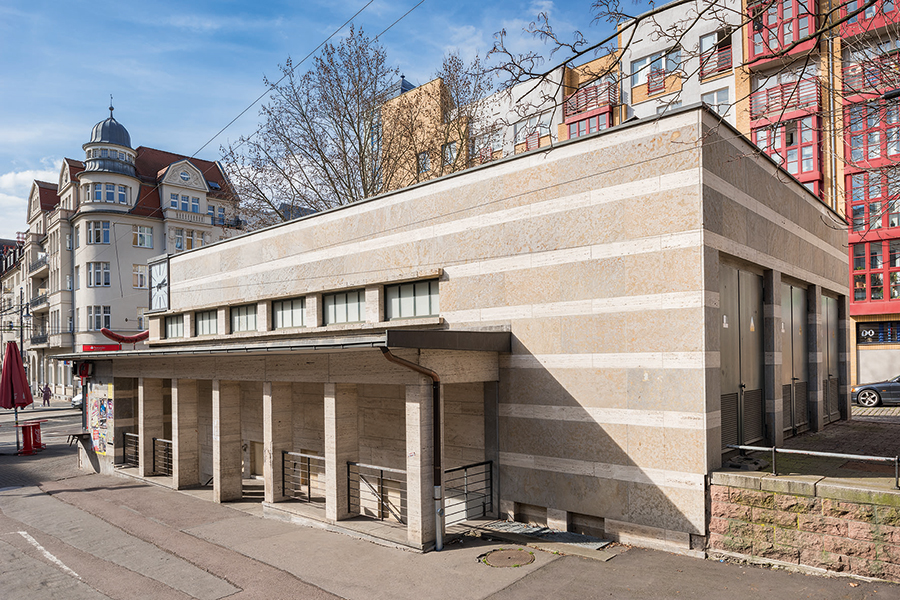
The Uniring transformer station
The transformer station was built in 1928/29 under the direction of city councillor Wilhelm Jost (*1874; †1944). It is still considered a work of art to this very day and has served as a speaker’s platform, a kiosk, a petrol station as well as a dwelling, a workshop and a public convenience. Today it accommodates a snack bar which is especially popular among Halle’s revellers.
Contact
Address: Universitätsring 11, 06108 Halle (Saale)
Marktplatz
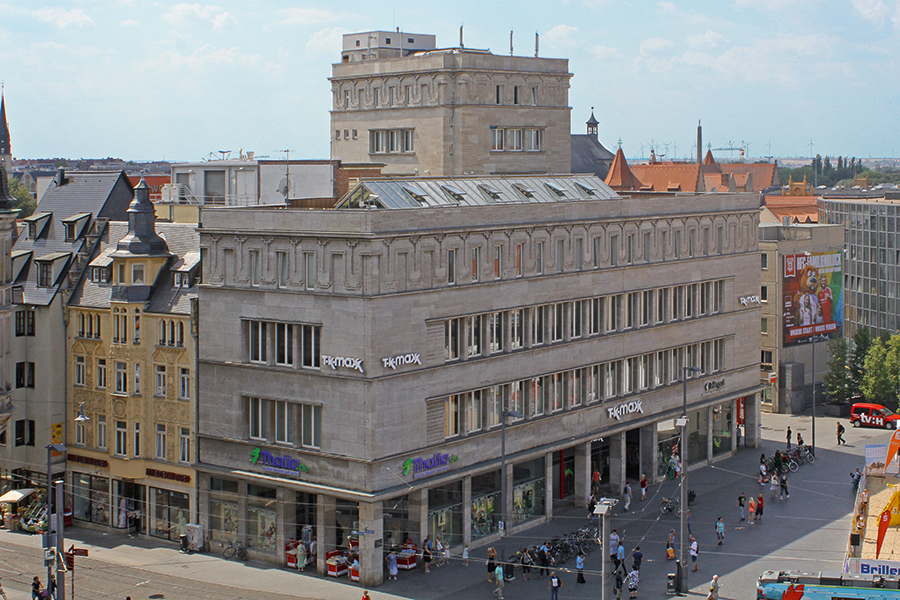
Ratshof
The Halle Ratshof was constructed in the rear courtyard of the city hall in 1928/1929 under the direction of the architect Wilhelm Jost, who was also the director of municipal planning. It is situated at the eastern edge of the Market Square and is the head office of the city council.
Contact
Address: Marktplatz 10, 06108 Halle (Saale)
www.halle.de
Kaufhaus Lewin
The well-known department store “Kaufhaus J. Lewin” was built in 1929 at the address “Markt 3–7” and combines elements of Neues Bauen (new building), Neoclassicism and Art Deco. It was designed by local architect Bruno Föhre (*1883; †1937). Today, in addition to a textile goods store, the building also accommodates a language school, offices, apartments and a bookstore on several floors.
Contact
Address: Marktplatz 30, 06108 Halle (Saale)
Rannischer Platz
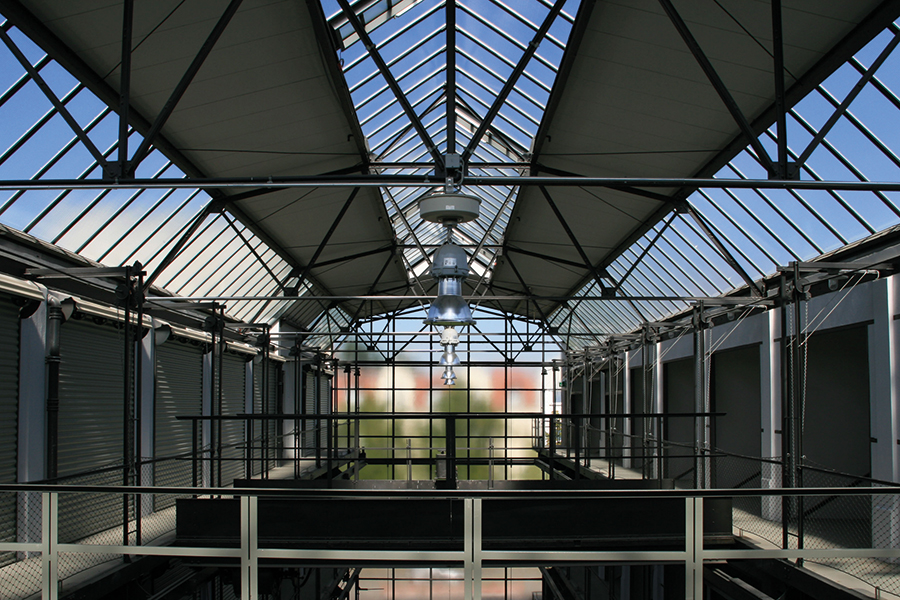
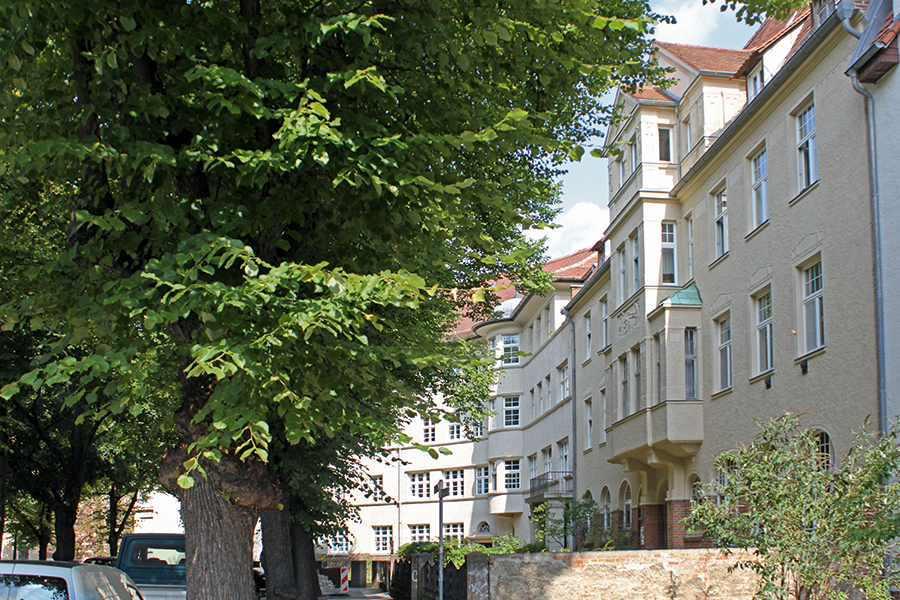
Großgarage Süd
Großgarage Süd, which was built between 1927 and 1929, is one of the last remaining multi-storey car parks with a car lift and three transfer tables. It was built by building contractor and engineer Walter Tutenberg (*1886; † unknown).
Contact
Address: Pfännerhöhe 29, 06110 Halle (Saale)
The Johannesviertel (Johannes district)
The Johannesviertel developed in three stages between 1910 and 1929. In terms of design and structural density it differs considerably from the typical buildings of the late nineteenth century (Gründerzeit) in the south of the city centre. The responsible architect was Herrmann Frede (*1883; †1965).
Contact
Address: Johannesplatz, 06110 Halle (Saale)
Kantstraße
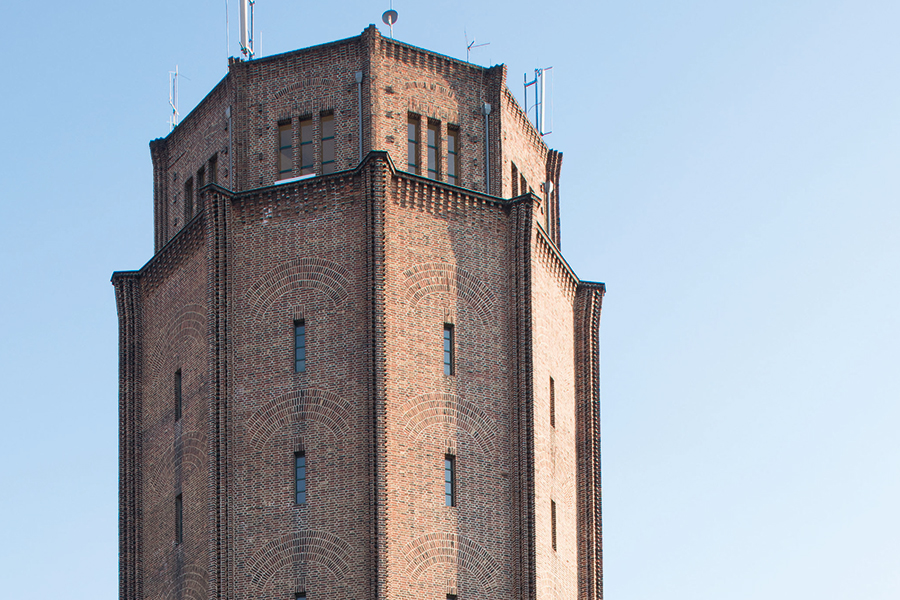
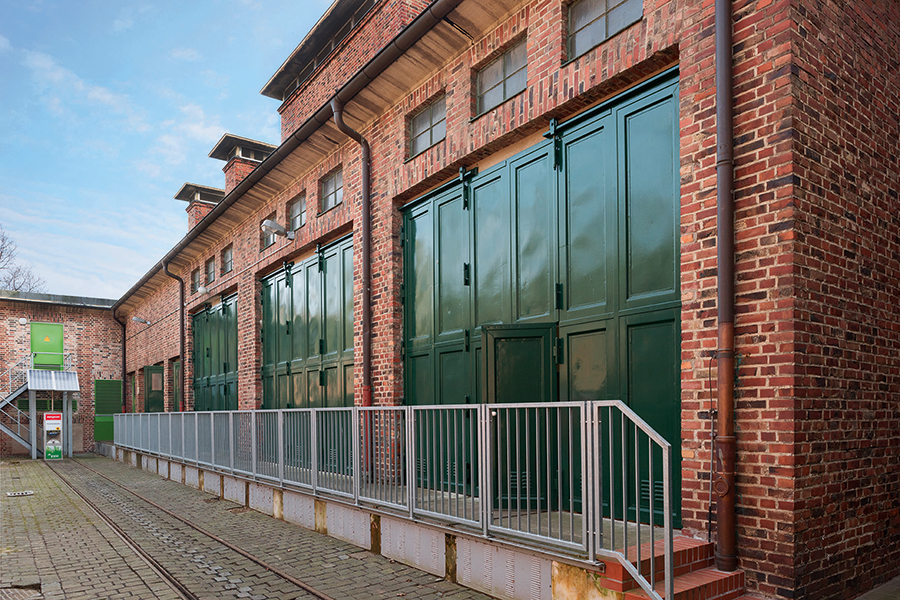
The Water Tower (South)
This tower is an example of the functional and expressive brick architecture of the 1920s. Reaching a height of 45 metres, it places a distinctive stamp on the entire district. The responsible architects were Wilhelm Jost and Oskar Muy.
Contact
Address: Lutherplatz 29, 06110 Halle (Saale)
The Turmstraße transformer station
The transformer station was built in 1928 at roughly the same time as the Water Tower South. It accommodates two stairwells with solid metalworking. The architect, Wilhelm Jost, continued to develop further functions for his buildings, so that the eastern side of the building was equipped with storage rooms for street cleaning and public works administration. It now houses the counter workshop of Wasser und Haustechnik GmbH. In 2012 the Historical Technical Centre of Stadtwerke Halle, the city’s public utility company, inaugurated a permanent exhibition at the transformer station.
Contact
Address: Süd-Seite des Lutherplatzes, 06110 Halle
www.swh.de/stadtwerke/verantwortung/gesellschaft/stadtentwicklung/htz
Robert-Koch-Straße
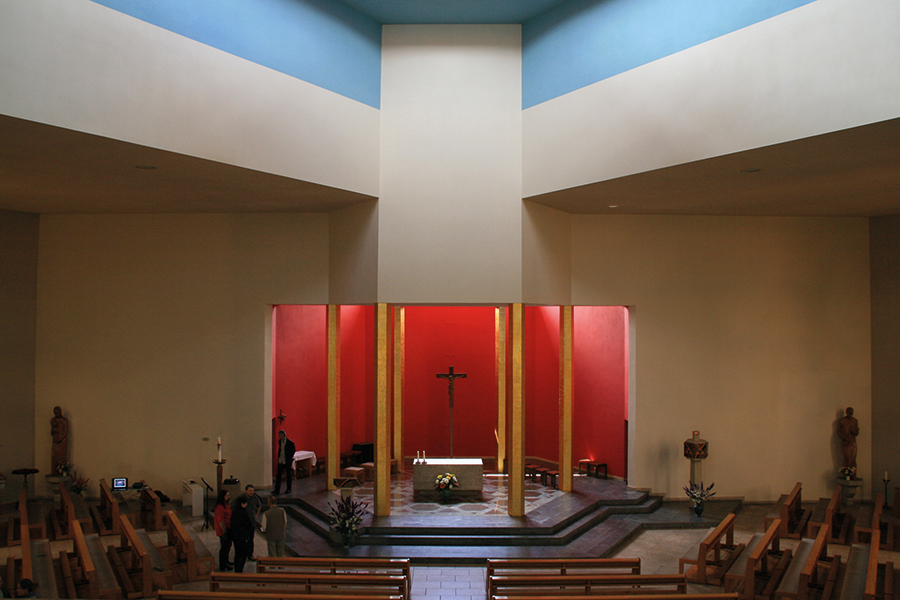
Church of the Most Holy Trinity (Kirche zur Heiligsten Dreieinigkeit)
The Church of the Most Holy Trinity (Kirche zur Heiligsten Dreieinigkeit) was built as one of the few architectural sacred buildings in the period of experimental church construction following the First World War. The hexagonal floor plan, alternating between short and long outer walls, has the appearance of a triangle, a reference to the holy trinity that gives the church its name.
Contact
Address: Lauchstädter Straße 14, 06110 Halle (Saale)
www.franziskus-halle.de/kirchen
Vogelweide
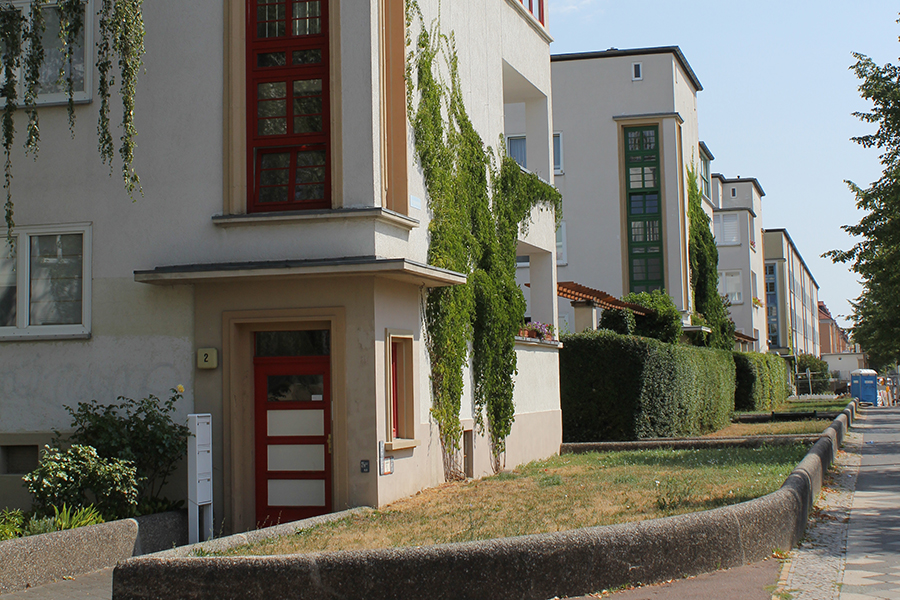
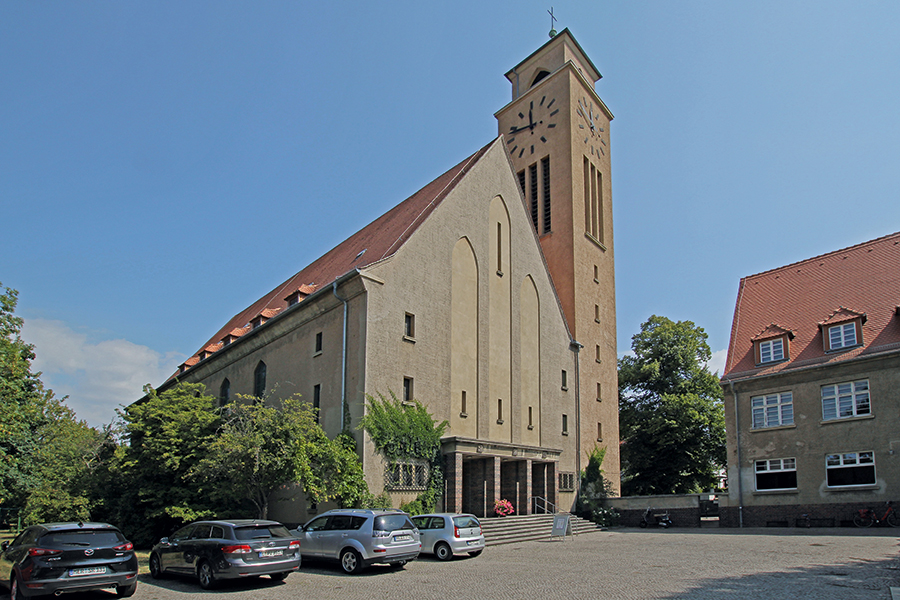
The Vogelweide housing estate
Between 1930 and 1932 13 apartment blocks arranged in rows were constructed in the Vogelweide housing estate by architect Heinrich Faller (*1895; †1945). The buildings, which are in the Bauhaus style, are mainly characterised by small apartments with a tripartite floor plan.
Contact
Address: Vogelweide, 06110 Halle (Saale)
Luther Church
The Luther Church was constructed in the “New Objectivity” style on the basis of plans by Rudolf Ostermaier. The foundation stone was laid on 10 November 1928, the birthday of Martin Luther.
Contact
Address: Damaschkestraße 100 a, 06110 Halle (Saale)
www.luthergemeinde-halle.de
Downloads
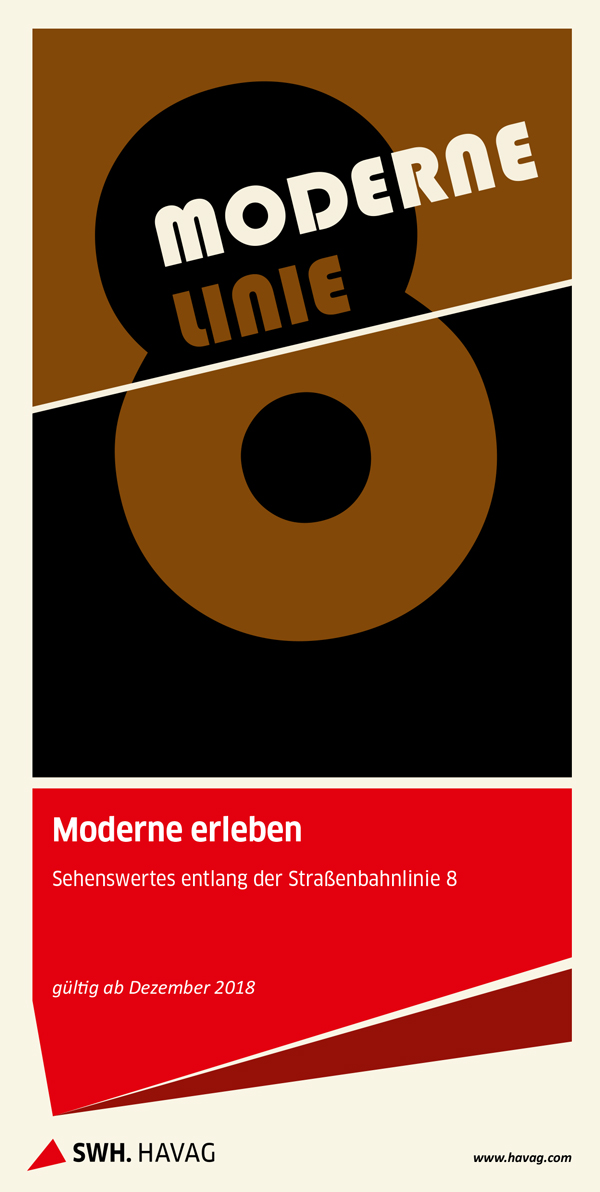
The modern route 8
Information about sights along the modern route 8
